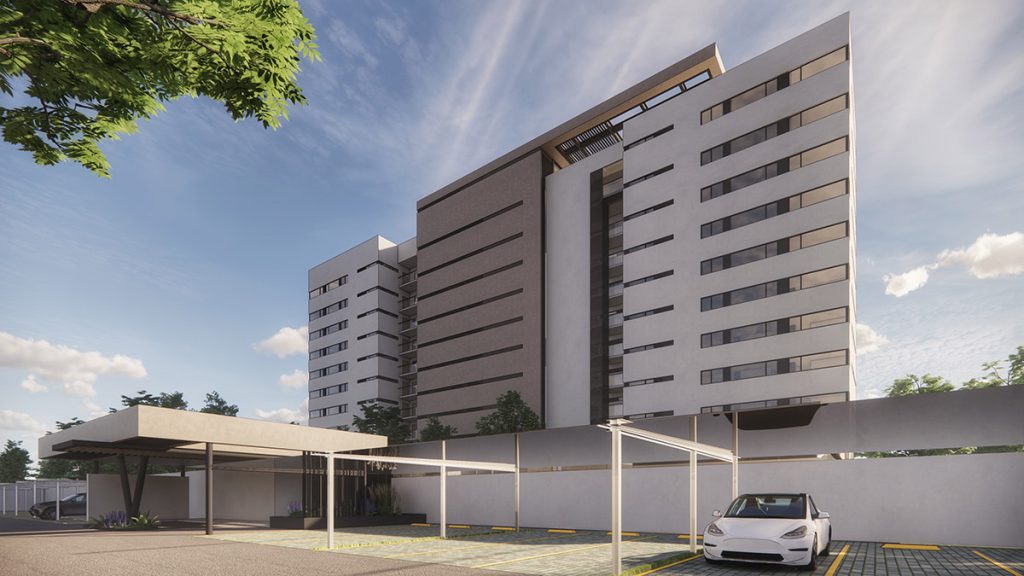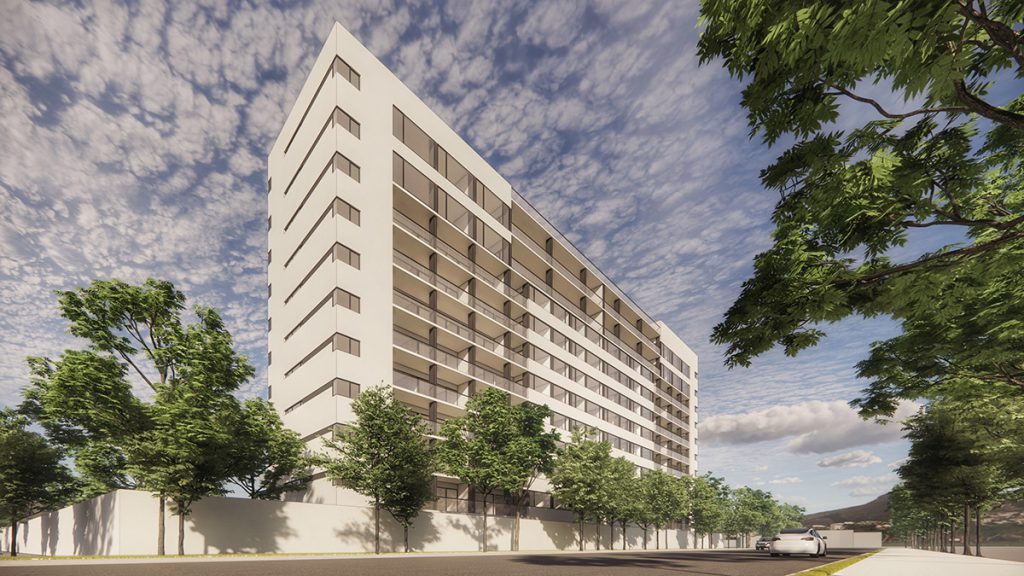> torre Campestre
This residential project in the City of Celaya, Guanajuato, encompasses a complex of 40 homes on a 6,565 m² plot on Prolongación Boulevard Adolfo López Mateos (Club Campestre). Composed of four architectural elements, it includes an apartment tower, an amenities building, a motor lobby with access control to the residences, and an access point to the complex.
The apartment tower, with 11 levels and a height of 37.36 m, houses 40 apartments symmetrically distributed. The common areas include a swimming pool, paddle tennis court, and covered parking for 119 vehicles. The interior design of each apartment caters to specific needs, with a North-South axis dividing the building into two symmetrical elements.
Access to the complex is managed through vehicular and pedestrian control, leading to a covered parking area. The interior layout is organized around a central lobby, with apartments grouped in pairs along the aforementioned axis.
The north facade showcases private areas, while the south facade accommodates service and common areas. Vertically, the south facade consists of corridors that provide access to the residences, while the amenities building features a central level divided into a gym, changing rooms, an event room, and a children's area.
The access portico stands out with a clean and unified design, using steel plates and a flat roof to emphasize the hierarchy of the entrance area. In summary, the project aims for functional and aesthetic efficiency within a well-planned residential environment.


This residential project in the City of Celaya, Guanajuato, encompasses a complex of 40 homes on a 6,565 m² plot on Prolongación Boulevard Adolfo López Mateos (Club Campestre). Composed of four architectural elements, it includes an apartment tower, an amenities building, a motor lobby with access control to the residences, and an access point to the complex.
The apartment tower, with 11 levels and a height of 37.36 m, houses 40 apartments symmetrically distributed. The common areas include a swimming pool, paddle tennis court, and covered parking for 119 vehicles. The interior design of each apartment caters to specific needs, with a North-South axis dividing the building into two symmetrical elements.
Access to the complex is managed through vehicular and pedestrian control, leading to a covered parking area. The interior layout is organized around a central lobby, with apartments grouped in pairs along the aforementioned axis.
The north facade showcases private areas, while the south facade accommodates service and common areas. Vertically, the south facade consists of corridors that provide access to the residences, while the amenities building features a central level divided into a gym, changing rooms, an event room, and a children's area.
The access portico stands out with a clean and unified design, using steel plates and a flat roof to emphasize the hierarchy of the entrance area. In summary, the project aims for functional and aesthetic efficiency within a well-planned residential environment.



