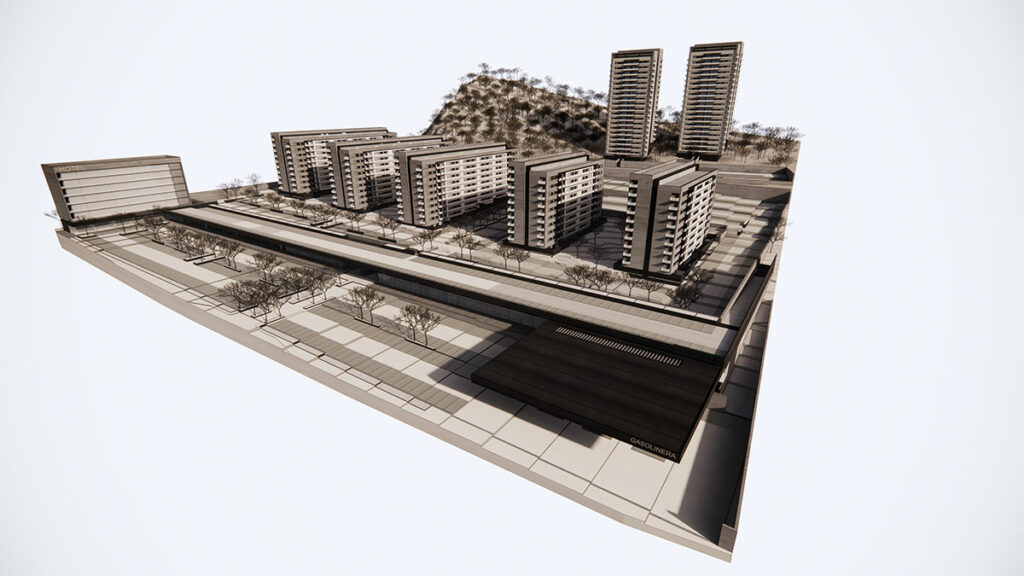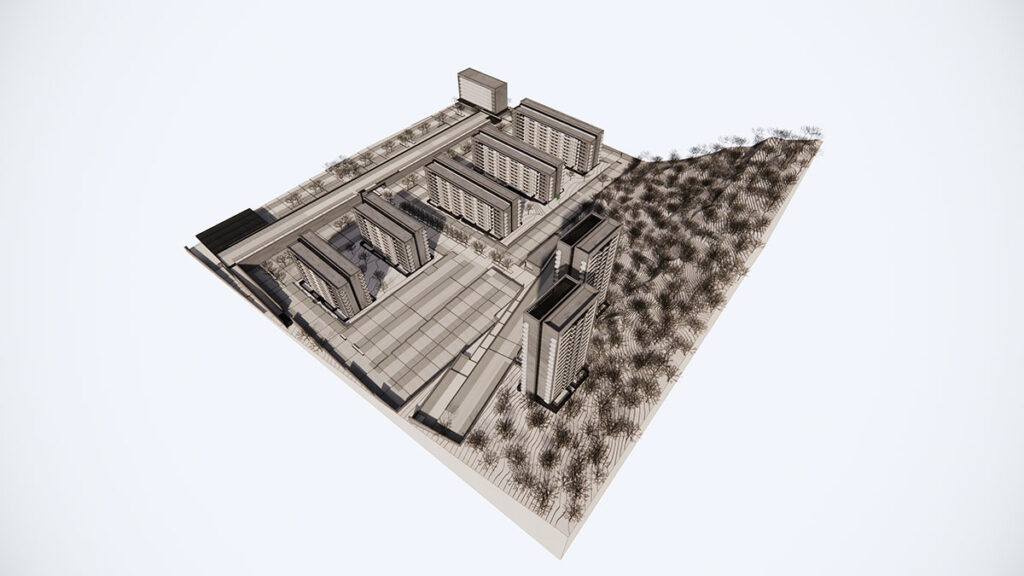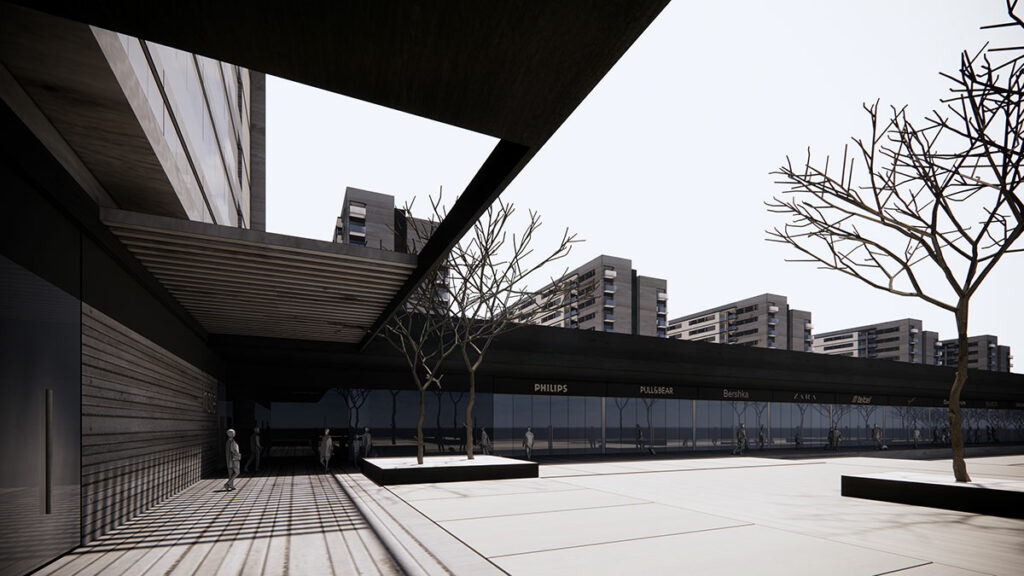> parador Azteca
The "Parador Azteca" project, designed in collaboration with Estudio Lamela, is located in Querétaro and consists of a development that combines commercial, residential, and service areas. The land, which has a significant slope, is utilized for the construction of residential towers offering panoramic views of the Juriquilla Valley. The project includes a gas station, 36 commercial units, and a hotel with a capacity of 100 to 120 rooms.
The residential development comprises several apartment towers, each varying in layout and number of units, ranging from 76 to 120 apartments per tower. The apartments differ in size, catering to the various needs and preferences of residents. Additionally, the project provides 1,265 parking spaces for both residents and visitors, strategically distributed to optimize traffic flow and access.
The towers are designed to integrate with the natural slope of the land, while the communal green areas and scattered amenities offer spaces for recreation and social interaction. The buildings are designed to maximize valley views, creating a strong visual connection with the surrounding landscape.
The project also includes a centralized set of amenities, reinforcing the sense of community and fostering interaction among residents.


The "Parador Azteca" project, designed in collaboration with Estudio Lamela, is located in Querétaro and consists of a development that combines commercial, residential, and service areas. The land, which has a significant slope, is utilized for the construction of residential towers offering panoramic views of the Juriquilla Valley. The project includes a gas station, 36 commercial units, and a hotel with a capacity of 100 to 120 rooms.
The residential development comprises several apartment towers, each varying in layout and number of units, ranging from 76 to 120 apartments per tower. The apartments differ in size, catering to the various needs and preferences of residents. Additionally, the project provides 1,265 parking spaces for both residents and visitors, strategically distributed to optimize traffic flow and access.
The towers are designed to integrate with the natural slope of the land, while the communal green areas and scattered amenities offer spaces for recreation and social interaction. The buildings are designed to maximize valley views, creating a strong visual connection with the surrounding landscape.
The project also includes a centralized set of amenities, reinforcing the sense of community and fostering interaction among residents.






