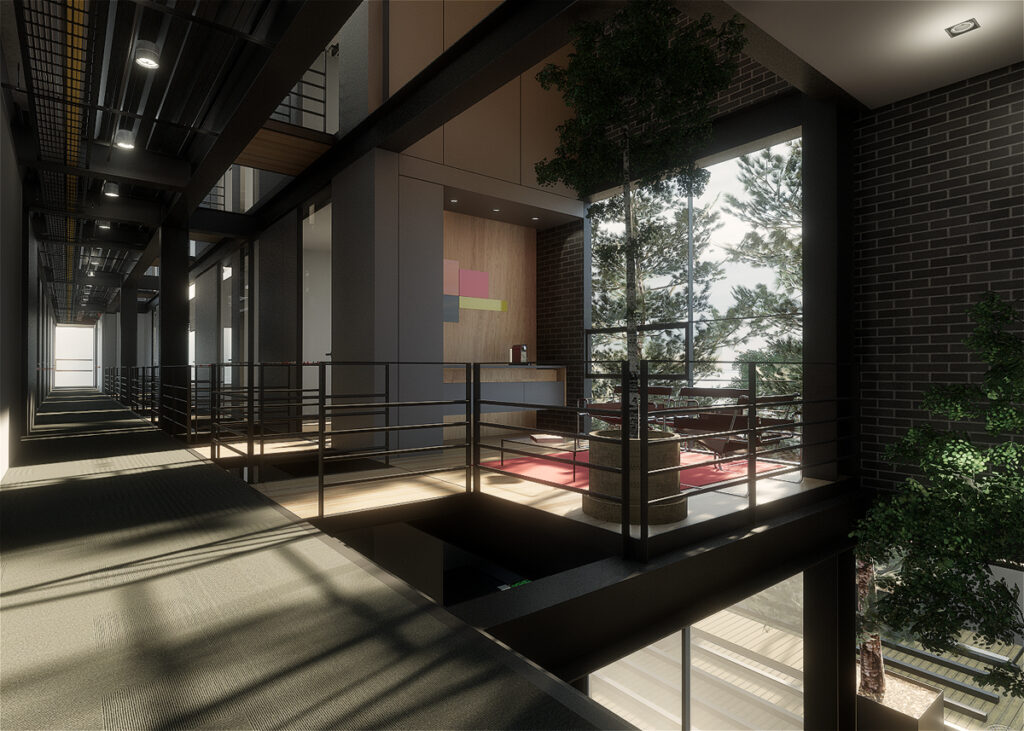> oficinas ADN Juriquilla
The project, in collaboration with Marván Arquitectos, designs an office building characterized by straight-lined volumes and cantilevers, with a contemporary aesthetic that stands out among the surrounding buildings. The façade combines industrial materials such as steel and glass, with large glass surfaces allowing abundant natural light to enter, creating a bright and pleasant work environment.
The building consists of two basement levels, a ground floor, and three office levels. The basement levels meet the parking demand. On the ground level, the common spaces for all offices are located, including coworking areas, meeting rooms, a conference room, rest areas, and a cafeteria, all designed to foster collaboration and interaction among the building's occupants. The upper levels house various modular offices, adaptable to the needs of different types of businesses. The first level features a communal terrace for the entire building, integrating the structure with the surrounding area and allowing natural light to flood all interior spaces.


The project, in collaboration with Marván Arquitectos, designs an office building characterized by straight-lined volumes and cantilevers, with a contemporary aesthetic that stands out among the surrounding buildings. The façade combines industrial materials such as steel and glass, with large glass surfaces allowing abundant natural light to enter, creating a bright and pleasant work environment.
The building consists of two basement levels, a ground floor, and three office levels. The basement levels meet the parking demand. On the ground level, the common spaces for all offices are located, including coworking areas, meeting rooms, a conference room, rest areas, and a cafeteria, all designed to foster collaboration and interaction among the building's occupants. The upper levels house various modular offices, adaptable to the needs of different types of businesses. The first level features a communal terrace for the entire building, integrating the structure with the surrounding area and allowing natural light to flood all interior spaces.




