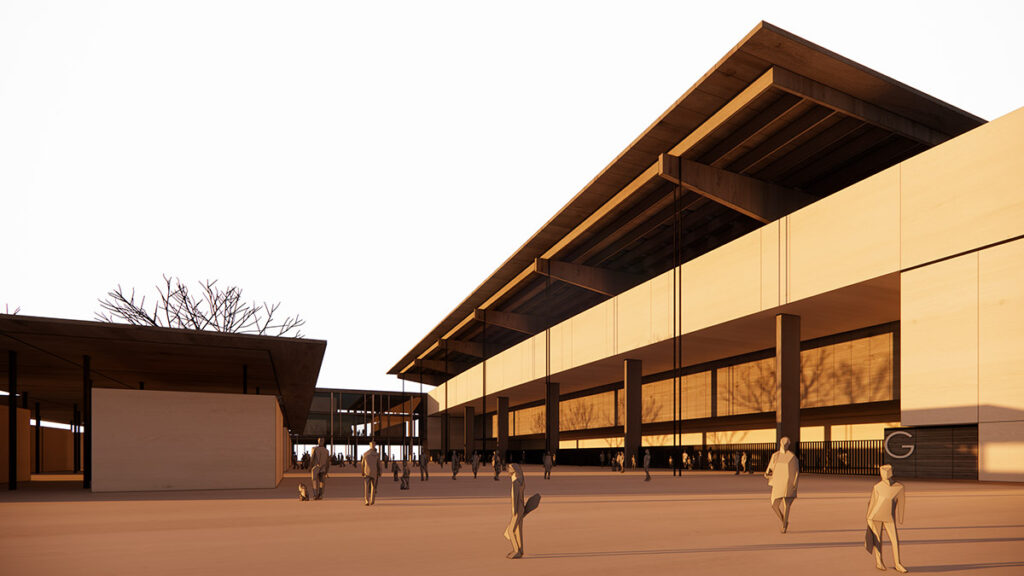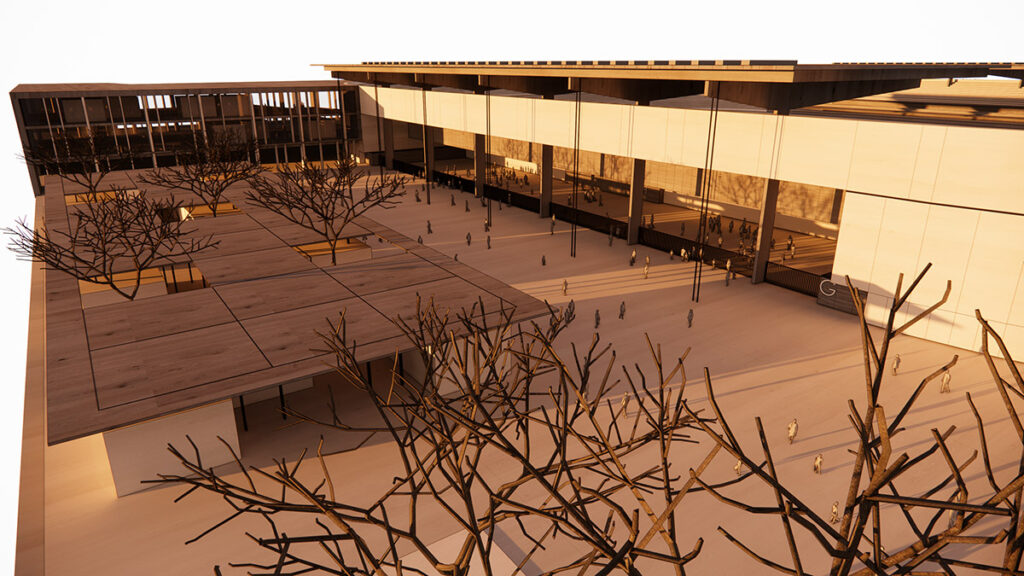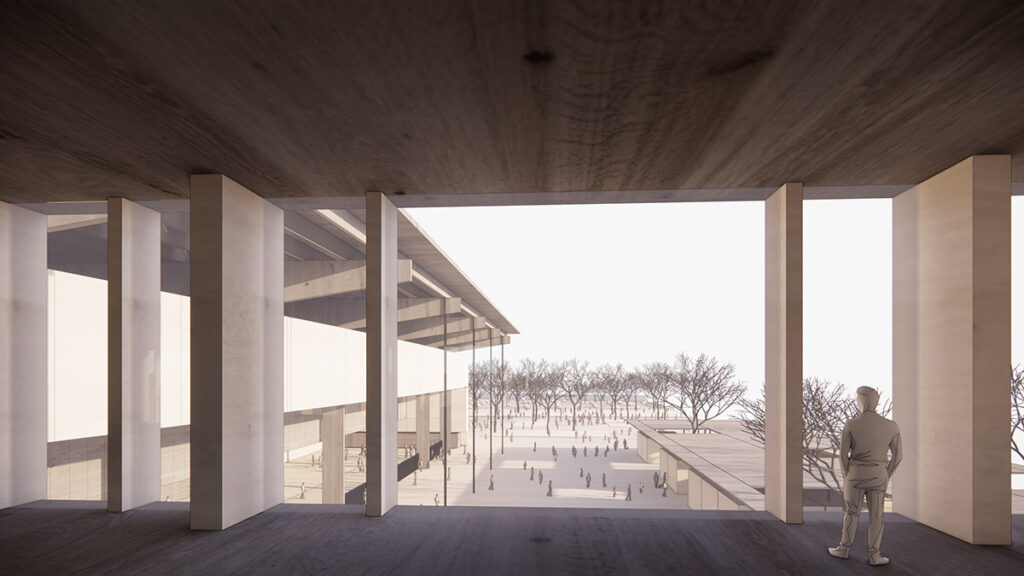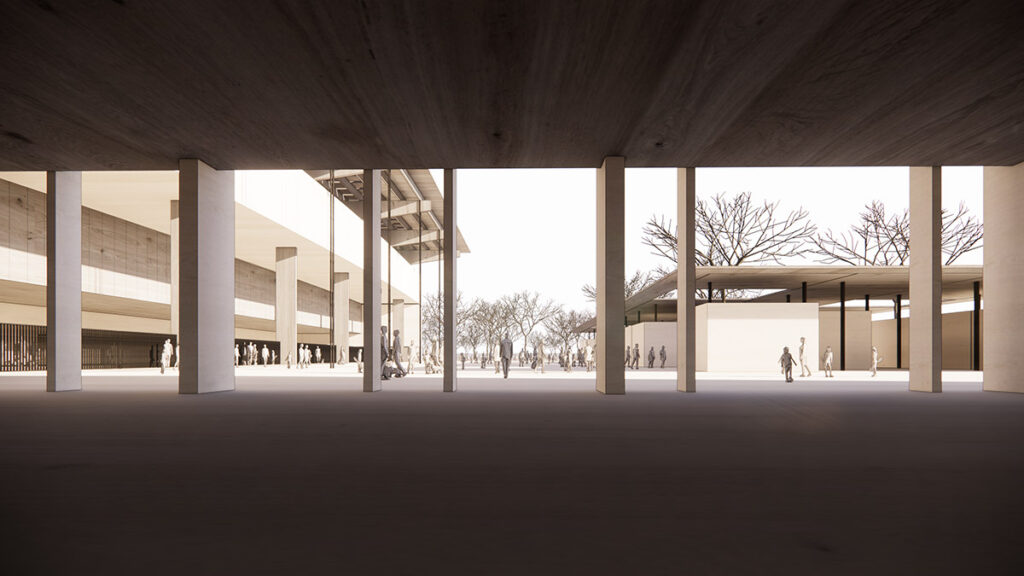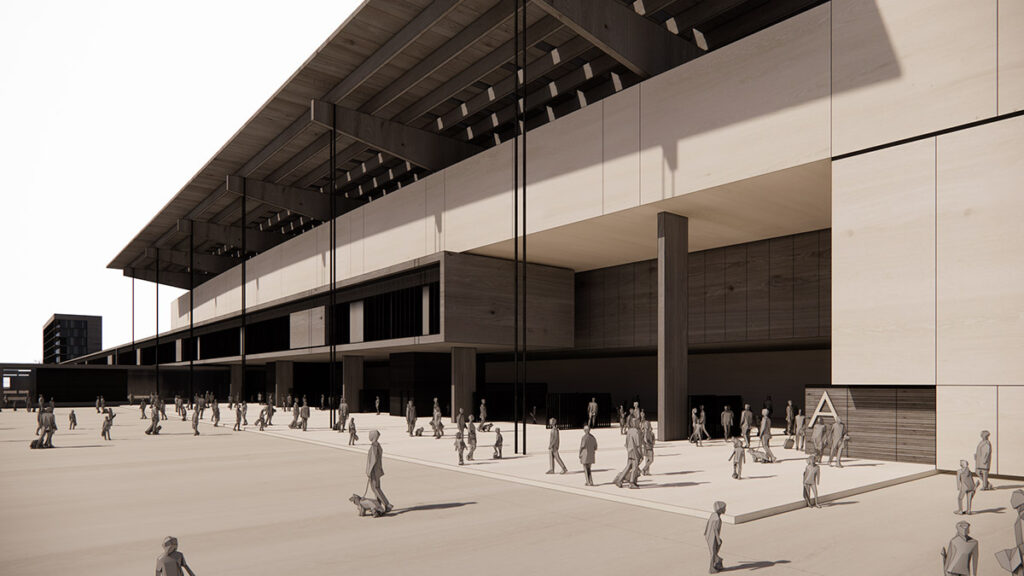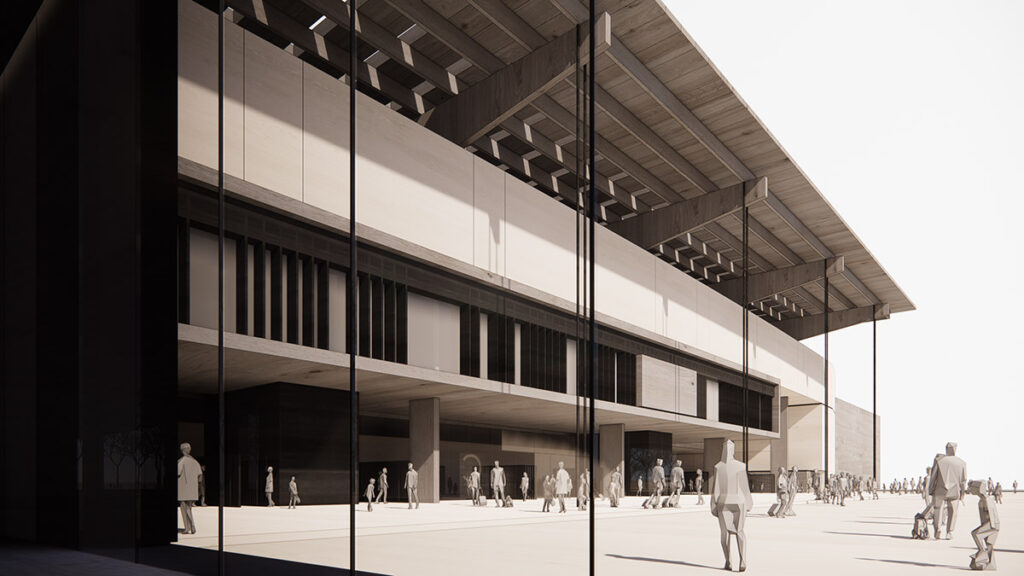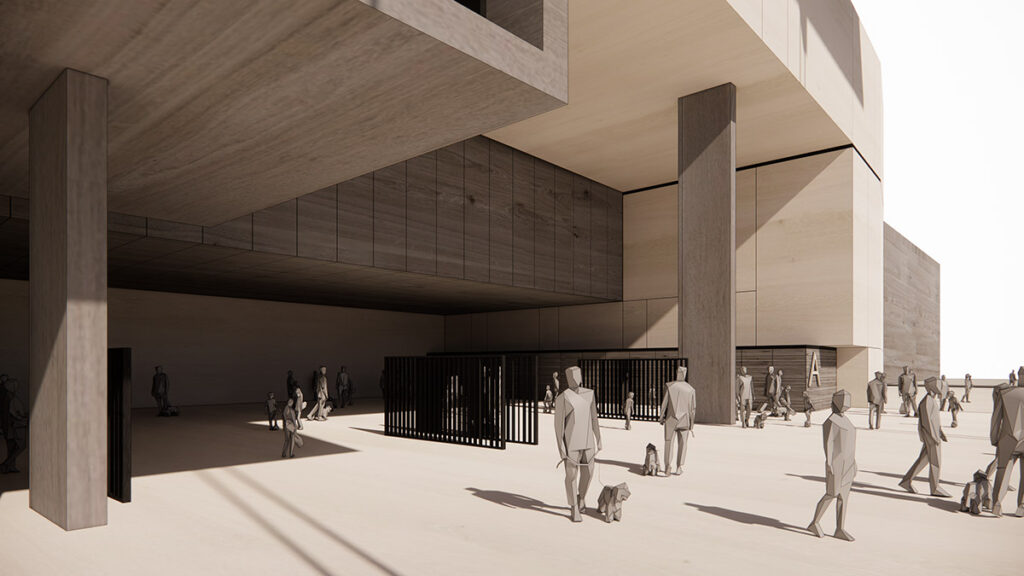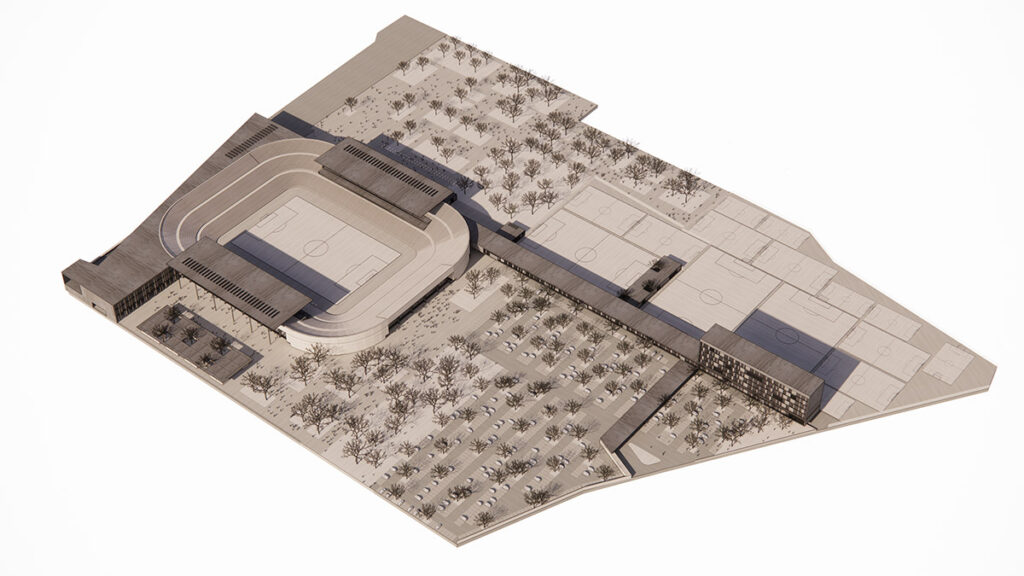> Jaguares football school
The Estadio de los Jaguares project offers a multifunctional space that meets the sports and recreational needs of the community. The design features clean lines and a combination of concrete and steel.
The complex includes the stadium, home of the Jaguares team, with a capacity for 30,000 fans, as well as its training facilities and administrative offices. At the entrance to the sports complex, there is a museum showcasing the team's history. Additionally, a commercial area is located on the esplanade before the entrance, along with a 15,000 m² shopping mall to enhance the fan experience on game days. The training center and soccer school are designed with a series of multi-purpose fields that complement the sports offerings of the facility. The team's corporate offices are housed in a five-story tower connected to the fields and training areas.


The Estadio de los Jaguares project offers a multifunctional space that meets the sports and recreational needs of the community. The design features clean lines and a combination of concrete and steel.
The complex includes the stadium, home of the Jaguares team, with a capacity for 30,000 fans, as well as its training facilities and administrative offices. At the entrance to the sports complex, there is a museum showcasing the team's history. Additionally, a commercial area is located on the esplanade before the entrance, along with a 15,000 m² shopping mall to enhance the fan experience on game days. The training center and soccer school are designed with a series of multi-purpose fields that complement the sports offerings of the facility. The team's corporate offices are housed in a five-story tower connected to the fields and training areas.
