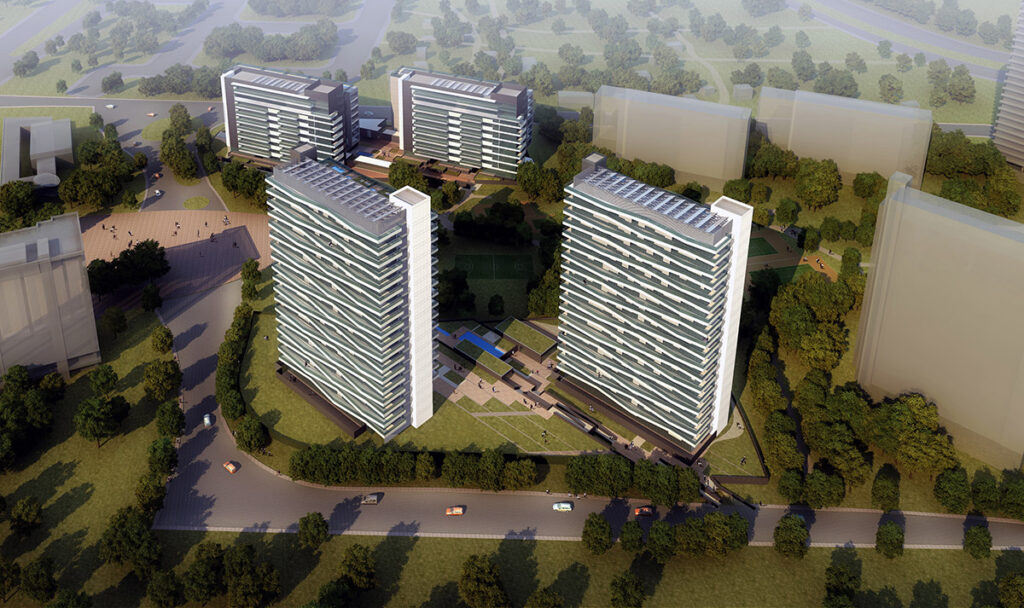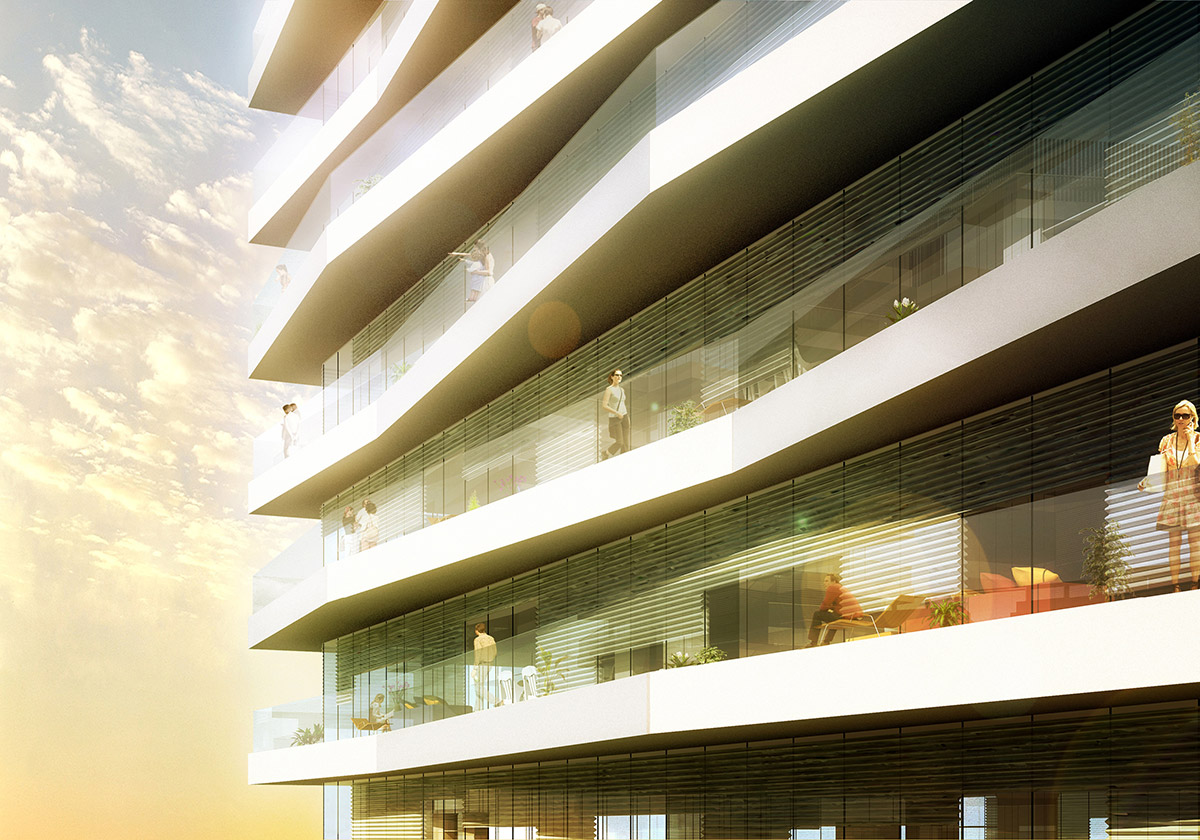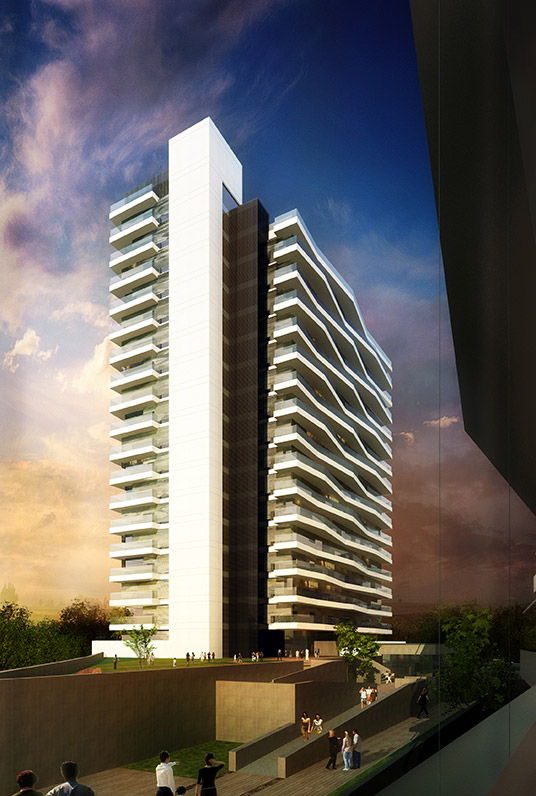> Dos Lagos
The architectural project, in collaboration with Estudio Lamela, is presented as part of an ideas competition for the conceptual design of a medium-residential vertical housing development located in Paseo Valle Real, Zapopan, Jalisco, Mexico. The proposal aims to harmonize with the existing urban environment and offer innovative and functional solutions.
Plot H1
Plot H1 serves as a border between the “Valle Real” single-family housing development and the general area of the Master Plan. To mitigate the height difference between both areas, a tower typology with two parallel sections is proposed: one with 10 floors and the other descending to 8 towards “Valle Real.” This design ensures proper distribution and sunlight for the homes, optimizing the depth to 12 meters per apartment. A large central courtyard has been designed for lighting and cross ventilation, with terraces acting as sunshades and roof gardens in the lower section. The landscaping includes various platforms to adapt to the topography, featuring native plantings and sandboxes for children's play. The ground-floor apartments are elevated for greater privacy and natural ventilation of the parking area.
Plot H3
For Plot H3, a 10-meter-wide section was chosen, ideal for apartments with a single orientation, preventing overlaps between the towers. The towers are rotated to prevent the long façade from being exposed to the southwest, the most challenging climatic orientation. The design seeks a more abstract architectural language, differentiating itself from Plot H1 while emphasizing verticality. The perimeter terraces not only control sunlight but also create a vibrant interplay of shadows. The apartments are outward-facing and feature large terraces that also serve as sunshades.
Construction and Technical Aspects
The towers are built with prefabricated concrete panels and ventilated ceramic facades to minimize maintenance. The roofs are flat, waterproofed, and partially vegetated, serving as thermal insulation. The design prioritizes energy efficiency and sustainability, incorporating solar thermal panels for domestic hot water (DHW) and natural ventilation with solar control systems to reduce energy demand. Strategies for greywater recycling and efficient water use are implemented, alongside the use of local and recyclable materials in construction.


The architectural project, in collaboration with Estudio Lamela, is presented as part of an ideas competition for the conceptual design of a medium-residential vertical housing development located in Paseo Valle Real, Zapopan, Jalisco, Mexico. The proposal aims to harmonize with the existing urban environment and offer innovative and functional solutions.
Plot H1
Plot H1 serves as a border between the “Valle Real” single-family housing development and the general area of the Master Plan. To mitigate the height difference between both areas, a tower typology with two parallel sections is proposed: one with 10 floors and the other descending to 8 towards “Valle Real.” This design ensures proper distribution and sunlight for the homes, optimizing the depth to 12 meters per apartment. A large central courtyard has been designed for lighting and cross ventilation, with terraces acting as sunshades and roof gardens in the lower section. The landscaping includes various platforms to adapt to the topography, featuring native plantings and sandboxes for children's play. The ground-floor apartments are elevated for greater privacy and natural ventilation of the parking area.
Plot H3
For Plot H3, a 10-meter-wide section was chosen, ideal for apartments with a single orientation, preventing overlaps between the towers. The towers are rotated to prevent the long façade from being exposed to the southwest, the most challenging climatic orientation. The design seeks a more abstract architectural language, differentiating itself from Plot H1 while emphasizing verticality. The perimeter terraces not only control sunlight but also create a vibrant interplay of shadows. The apartments are outward-facing and feature large terraces that also serve as sunshades.
Construction and Technical Aspects
The towers are built with prefabricated concrete panels and ventilated ceramic facades to minimize maintenance. The roofs are flat, waterproofed, and partially vegetated, serving as thermal insulation. The design prioritizes energy efficiency and sustainability, incorporating solar thermal panels for domestic hot water (DHW) and natural ventilation with solar control systems to reduce energy demand. Strategies for greywater recycling and efficient water use are implemented, alongside the use of local and recyclable materials in construction.







