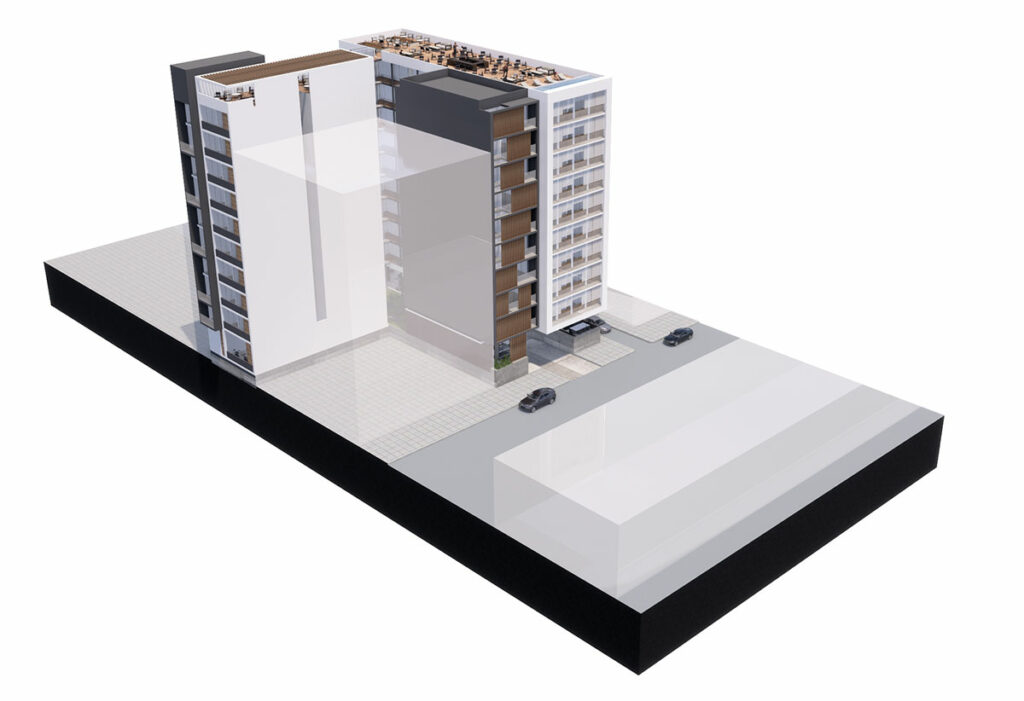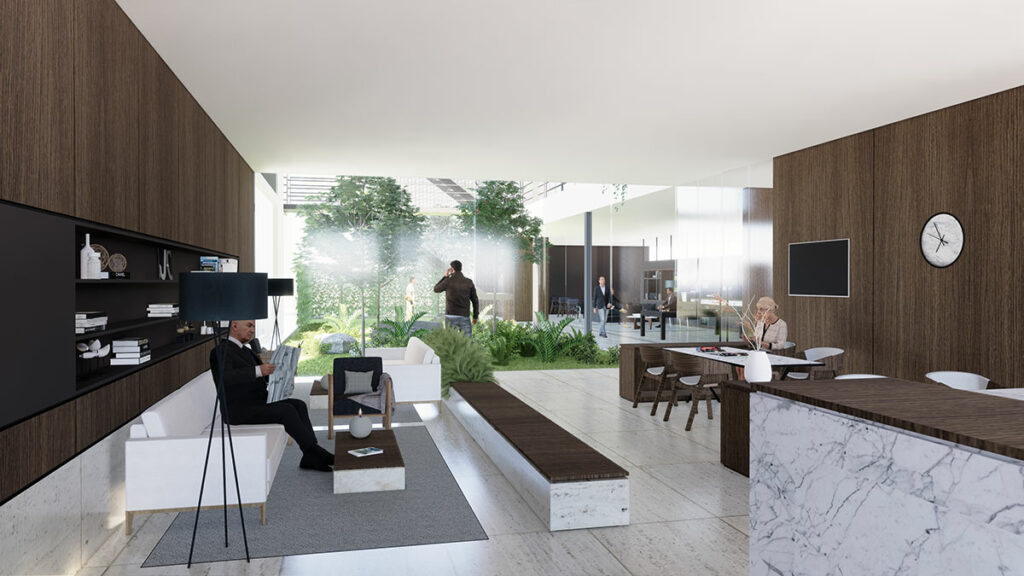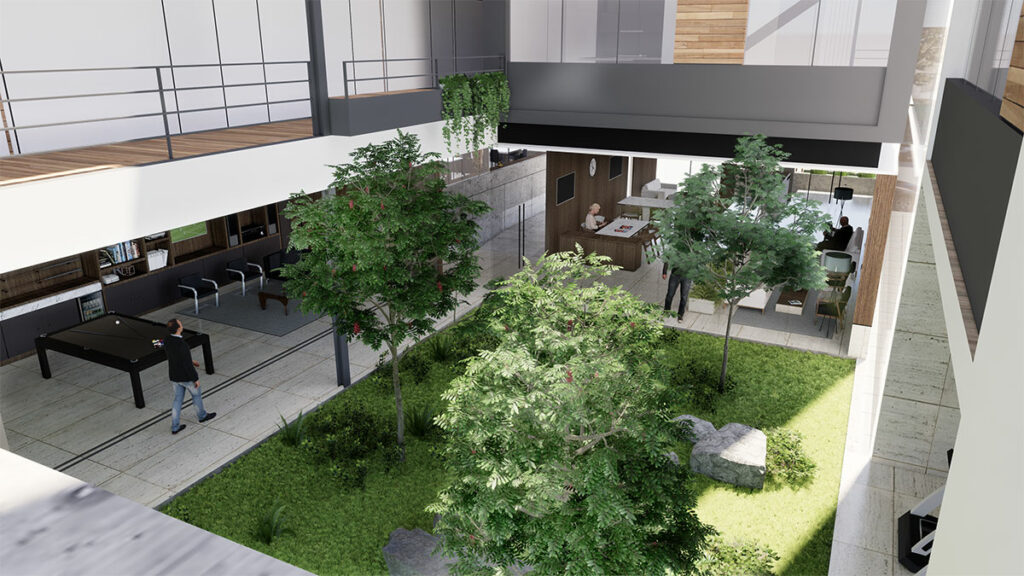> Chapultepec 546
The project, designed in collaboration with Estudio Lamela, features a residential tower with 99 apartments in the Roma Norte neighborhood of Mexico City, specifically on Avenida Chapultepec. The lot, with a surface area of 881.10m², is oriented to the northwest, with its front facing Av. Chapultepec, providing it with a privileged location.
The unique architectural structure includes a basement, ground floor, 9 apartment levels, and a rooftop. The main entrance is on Tampico Street, half a level above the sidewalk. The basement, at level -1.26, houses installation rooms, maintenance areas, and cisterns. Natural ventilation is achieved through louvers on the façade facing Cda. De Acapulco, taking advantage of the difference in levels.
The ground floor includes a service area with a loading dock, bicycle parking, facilities and garbage areas, and spaces for resident services. Access to the building features stairs and a platform for people with disabilities, leading to the reception area and administrative spaces, along with amenities such as a coffee bar, clubroom, business center, gym, and restrooms, all of which open to a central garden.
The typical floors contain 11 apartments, visually forming two towers that face Avenida Chapultepec and Cda. De Acapulco. The apartments, distributed according to zoning, have bedrooms and living rooms facing the main facades, while the service areas are located around patios with natural ventilation and lighting. The apartments on the north and west facades include terraces, offering a direct connection with the surroundings.
Regarding the apartment zoning, a similar layout was applied for each typology, with the bedroom and living areas facing north, south, and west, while the service areas face internal spaces with natural ventilation and lighting. The apartments located on the north and west sides include terraces.


The project, designed in collaboration with Estudio Lamela, features a residential tower with 99 apartments in the Roma Norte neighborhood of Mexico City, specifically on Avenida Chapultepec. The lot, with a surface area of 881.10m², is oriented to the northwest, with its front facing Av. Chapultepec, providing it with a privileged location.
The unique architectural structure includes a basement, ground floor, 9 apartment levels, and a rooftop. The main entrance is on Tampico Street, half a level above the sidewalk. The basement, at level -1.26, houses installation rooms, maintenance areas, and cisterns. Natural ventilation is achieved through louvers on the façade facing Cda. De Acapulco, taking advantage of the difference in levels.
The ground floor includes a service area with a loading dock, bicycle parking, facilities and garbage areas, and spaces for resident services. Access to the building features stairs and a platform for people with disabilities, leading to the reception area and administrative spaces, along with amenities such as a coffee bar, clubroom, business center, gym, and restrooms, all of which open to a central garden.
The typical floors contain 11 apartments, visually forming two towers that face Avenida Chapultepec and Cda. De Acapulco. The apartments, distributed according to zoning, have bedrooms and living rooms facing the main facades, while the service areas are located around patios with natural ventilation and lighting. The apartments on the north and west facades include terraces, offering a direct connection with the surroundings.
Regarding the apartment zoning, a similar layout was applied for each typology, with the bedroom and living areas facing north, south, and west, while the service areas face internal spaces with natural ventilation and lighting. The apartments located on the north and west sides include terraces.






