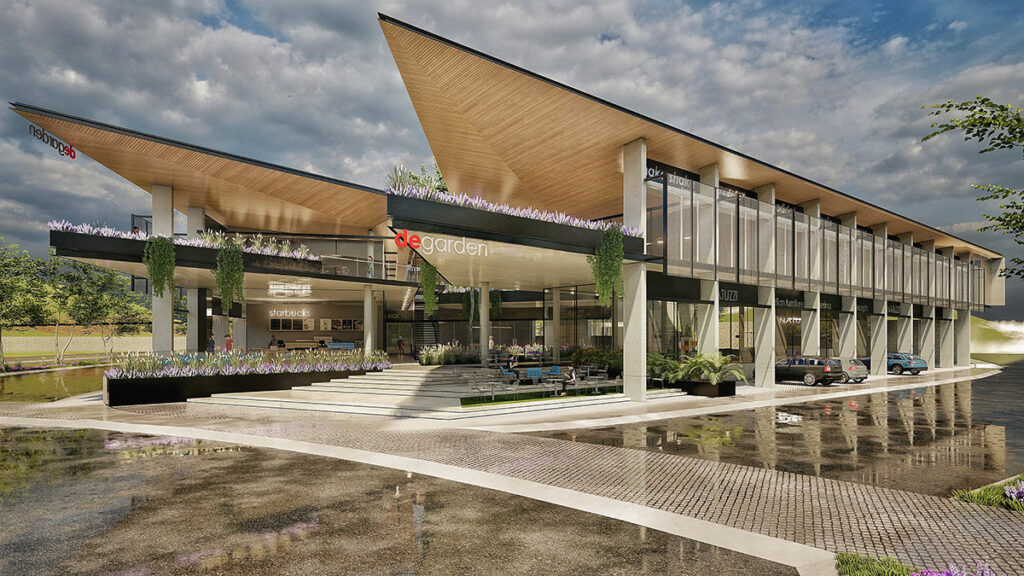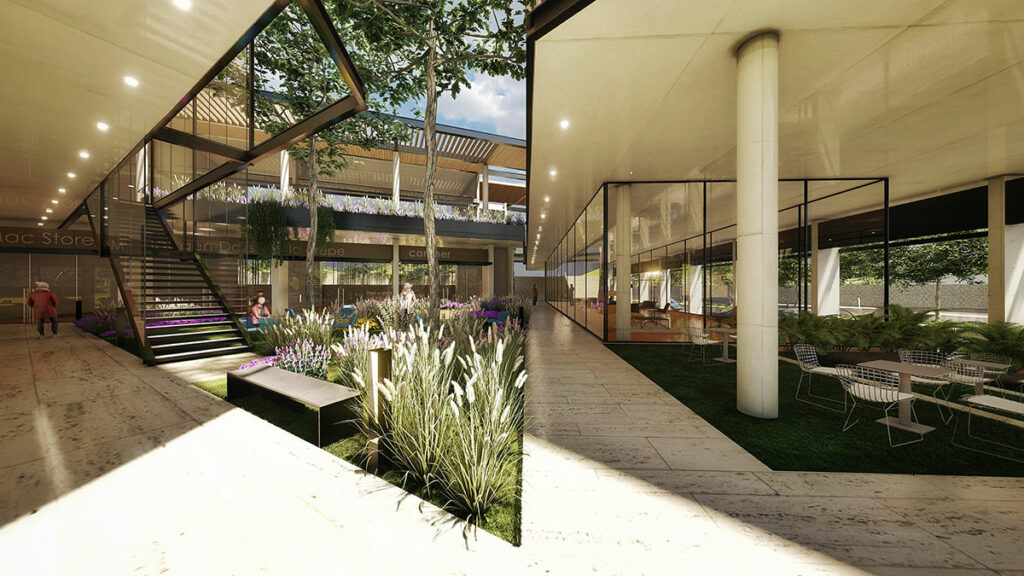> lomas shopping center
The project, designed in collaboration with Marván Arquitectos, is developed on a strategically located plot at the intersection of Avenidas de los Beatos and de los Santos, forming a wedge-shaped area facing the main roundabout and central park of Lomas del Campanario Norte, in Santiago de Querétaro, Qro.
With an area of 3,257.83 m², the plot features vehicular access from both Av. de los Beatos and Av. de los Santos, each with two lanes. Additionally, three pedestrian access points have been planned, with the main one located in front of the roundabout, another on Av. de los Beatos, and a third from the parking lot.
The topography of the land is mostly flat, with a slight 60 cm slope running west to east across the plot.
The Lomas Shopping Center building is distinguished by its 4,620 m² of construction distributed over two levels. The design consists of two diagonal structures parallel to the avenues and a central structure parallel to the rear boundary, enclosing an interior garden that visually connects the three volumes. This triangular layout creates a harmonious connection with the central park of Lomas del Campanario Norte and the surrounding green areas.
In total, the shopping center will house 33 commercial spaces, 13 on the ground floor and 21 on the upper floor, with three notable for having a mezzanine and double-height spaces. This project aims not only to meet commercial needs but also to aesthetically enhance the environment, leveraging the triangular shape of the land to create an attractive and functional space.


The project, designed in collaboration with Marván Arquitectos, is developed on a strategically located plot at the intersection of Avenidas de los Beatos and de los Santos, forming a wedge-shaped area facing the main roundabout and central park of Lomas del Campanario Norte, in Santiago de Querétaro, Qro.
With an area of 3,257.83 m², the plot features vehicular access from both Av. de los Beatos and Av. de los Santos, each with two lanes. Additionally, three pedestrian access points have been planned, with the main one located in front of the roundabout, another on Av. de los Beatos, and a third from the parking lot.
The topography of the land is mostly flat, with a slight 60 cm slope running west to east across the plot.
The Lomas Shopping Center building is distinguished by its 4,620 m² of construction distributed over two levels. The design consists of two diagonal structures parallel to the avenues and a central structure parallel to the rear boundary, enclosing an interior garden that visually connects the three volumes. This triangular layout creates a harmonious connection with the central park of Lomas del Campanario Norte and the surrounding green areas.
In total, the shopping center will house 33 commercial spaces, 13 on the ground floor and 21 on the upper floor, with three notable for having a mezzanine and double-height spaces. This project aims not only to meet commercial needs but also to aesthetically enhance the environment, leveraging the triangular shape of the land to create an attractive and functional space.







