> call center Querétaro Santander
The proposal presents a clear separation between two elements: one grounded, resolved with heavy and opaque materials that consider solutions derived from local tradition—whether in terms of colour, texture, layout, material, etc.—and another elevated building resolved with transparent and lightweight materials. It symbolizes the world of communication, and its scale and image represent a function that does not belong to any specific location and therefore must have international rather than local references.
Due to programmatic needs, the building has been structured into several elements:
Elevated Building
Externally resolved with a double skin of glass and perforated aluminium to control exterior light. On the roof, an elevated garden allows views over the surroundings and provides a green outdoor leisure space. Internally, the volume incorporates two floors dedicated to call handling and one for facilities below, accessible from the square level.
Three rest areas per floor serve as spaces where the exchange of light, air, sound, and vertical circulation occurs. Colour has been concentrated in these spaces. Offices and meeting rooms are located along the outer perimeter.
Base
The building in contact with the ground is sunk to a depth of 10 meters to accommodate three levels of parking, housing the 1,940 required vehicles. Evacuation routes with natural light are organized through central and perimeter courtyards, ensuring that light and evacuation routes always coincide.
At 2.40 m above ground level is a public square, accessed via a pedestrian ramp. In this square, the four main public buildings are separated by fissures that allow the circulation of fresh air, views of the nearby surroundings, and natural lighting for the spaces.
External Buildings
In the northern area of the site are the facilities that address the complex's water, air, and energy needs. A loading and unloading road separates these from the public buildings and allows for supply deliveries from outside.


The proposal presents a clear separation between two elements: one grounded, resolved with heavy and opaque materials that consider solutions derived from local tradition—whether in terms of colour, texture, layout, material, etc.—and another elevated building resolved with transparent and lightweight materials. It symbolizes the world of communication, and its scale and image represent a function that does not belong to any specific location and therefore must have international rather than local references.
Due to programmatic needs, the building has been structured into several elements:
Elevated Building
Externally resolved with a double skin of glass and perforated aluminium to control exterior light. On the roof, an elevated garden allows views over the surroundings and provides a green outdoor leisure space. Internally, the volume incorporates two floors dedicated to call handling and one for facilities below, accessible from the square level.
Three rest areas per floor serve as spaces where the exchange of light, air, sound, and vertical circulation occurs. Colour has been concentrated in these spaces. Offices and meeting rooms are located along the outer perimeter.
Base
The building in contact with the ground is sunk to a depth of 10 meters to accommodate three levels of parking, housing the 1,940 required vehicles. Evacuation routes with natural light are organized through central and perimeter courtyards, ensuring that light and evacuation routes always coincide.
At 2.40 m above ground level is a public square, accessed via a pedestrian ramp. In this square, the four main public buildings are separated by fissures that allow the circulation of fresh air, views of the nearby surroundings, and natural lighting for the spaces.
External Buildings
In the northern area of the site are the facilities that address the complex's water, air, and energy needs. A loading and unloading road separates these from the public buildings and allows for supply deliveries from outside.
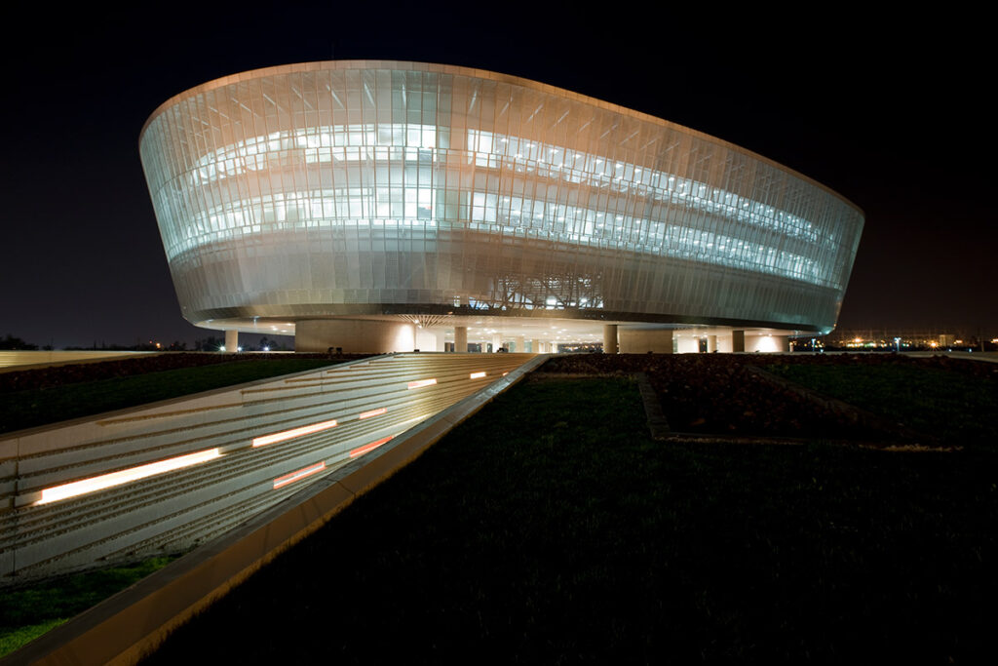
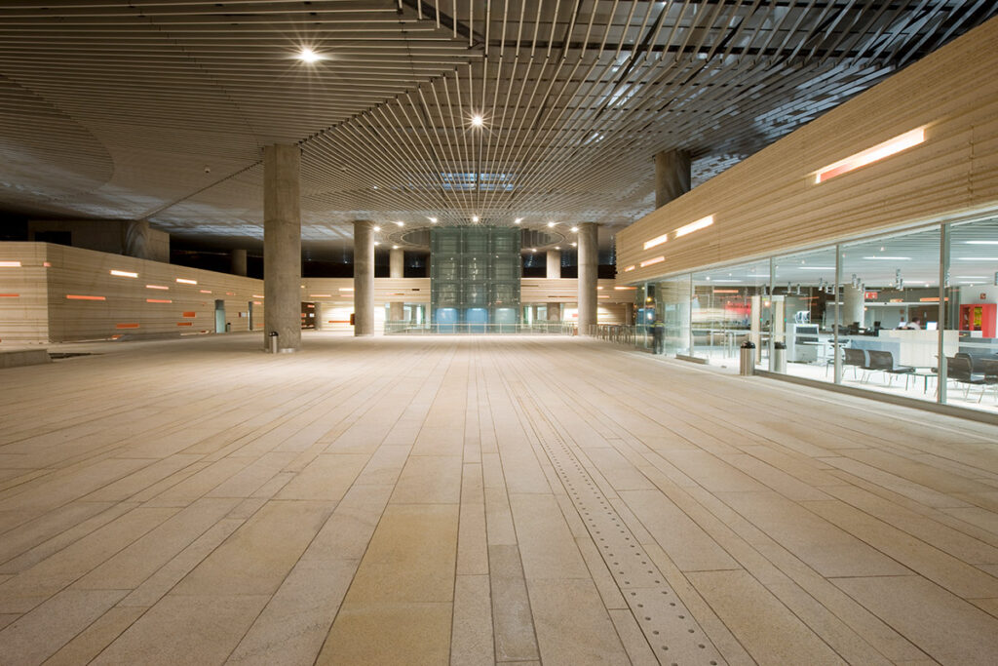

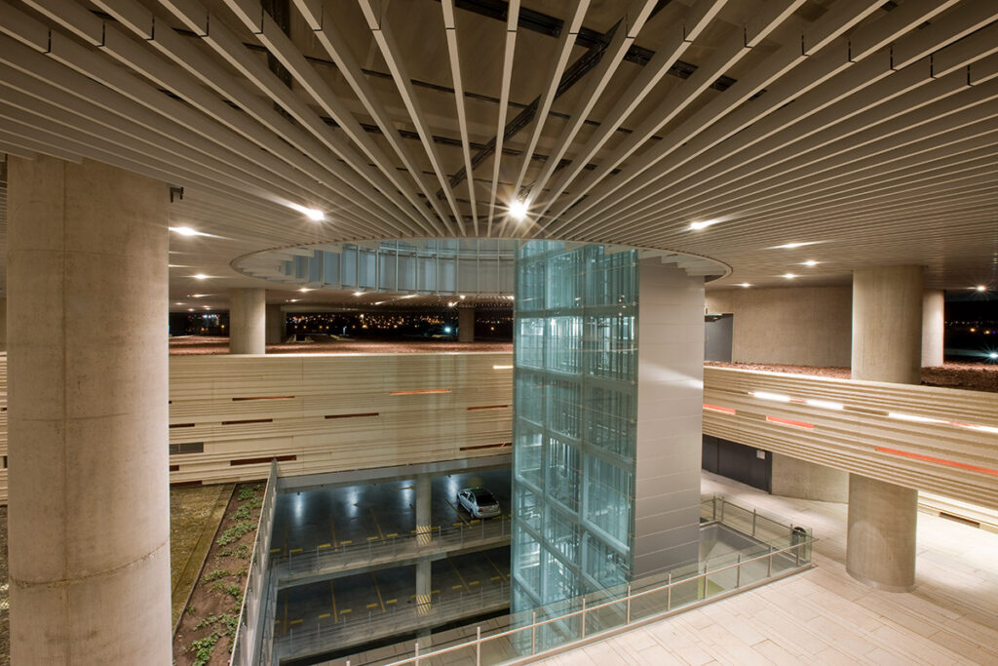




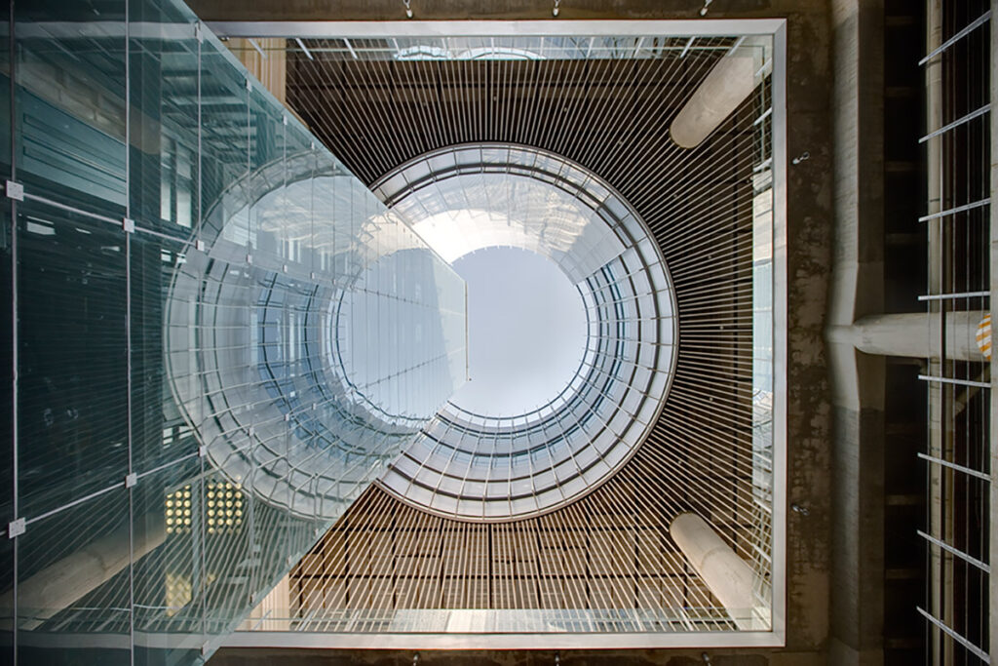

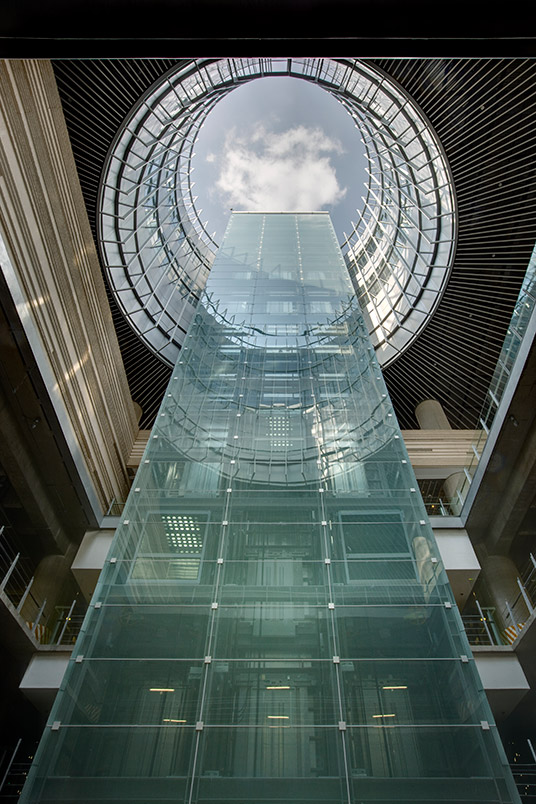

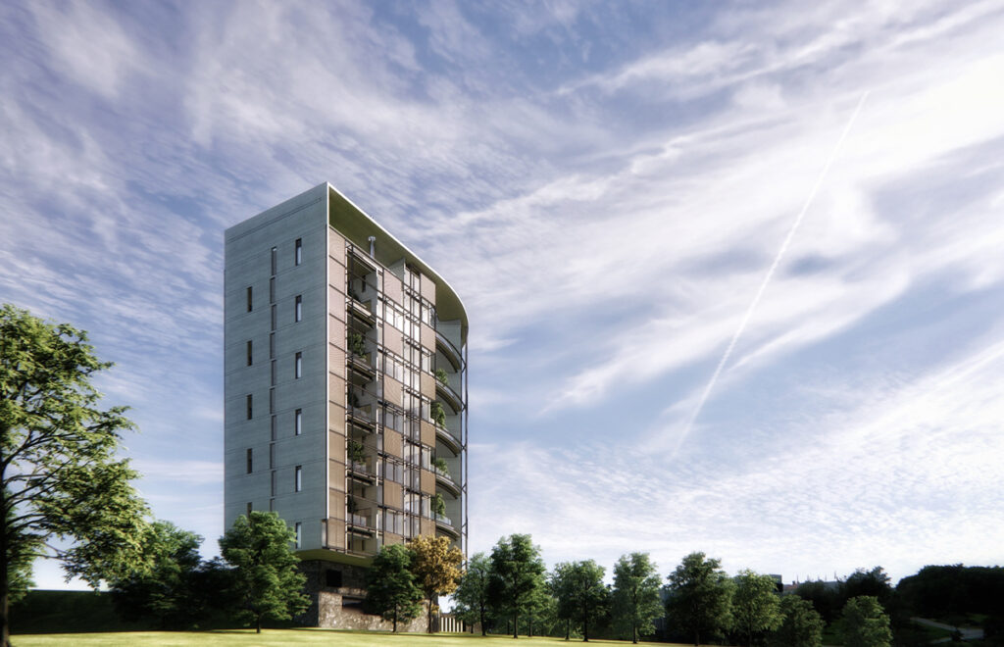
version 02












