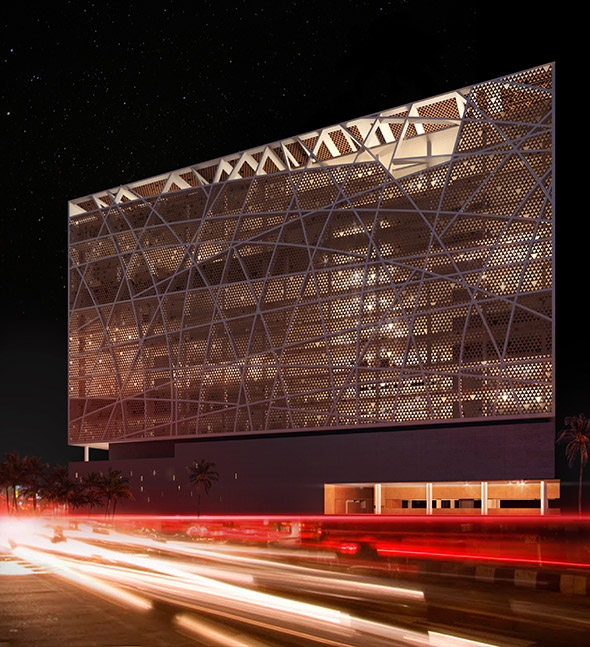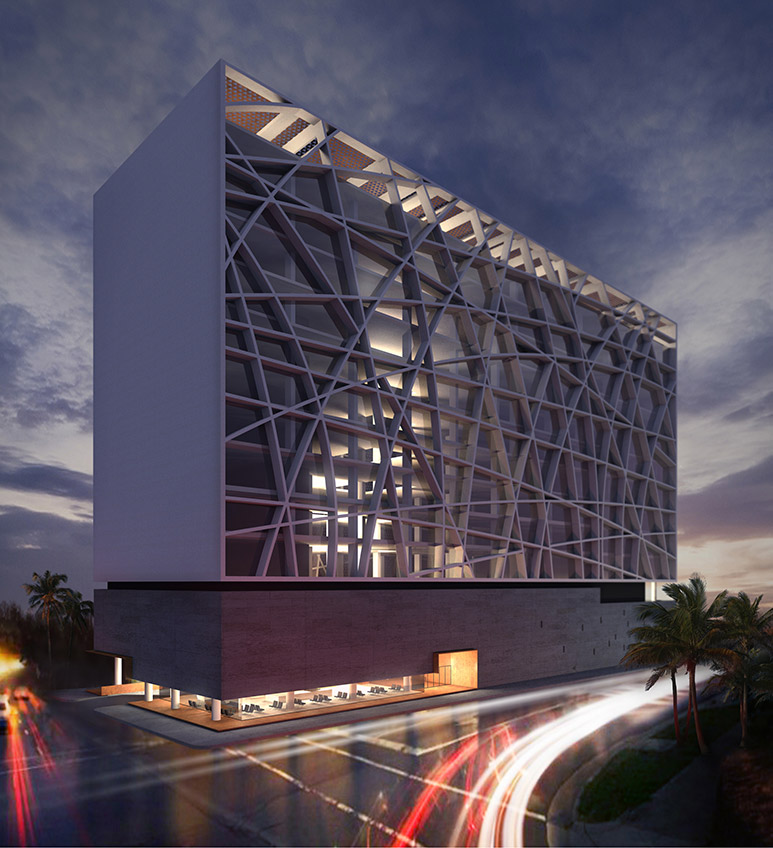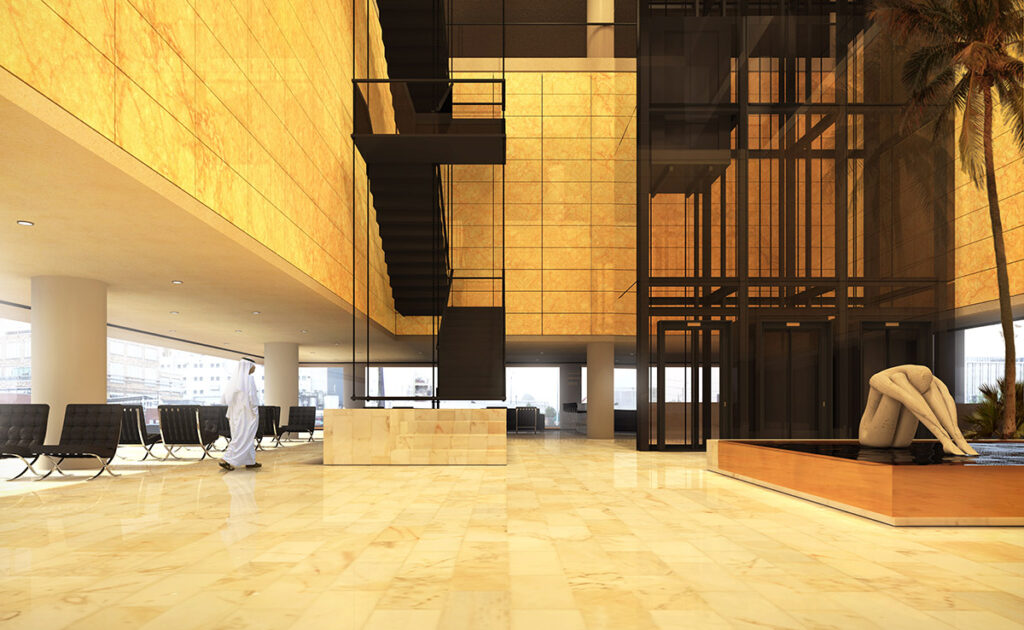> banco central Mauritania
The Central Bank of Mauritania, developed in collaboration with Estudio Lamela, is located on a rectangular plot measuring 90 x 30 meters, oriented east to west, with the longest facades facing north and south. The north facade opens onto a new plaza, enhancing the building’s prominence.
The building consists of three main volumes. The ground floor, designed with minimal windows to emphasize security, features a single horizontal opening that divides the building into two: the access and control lobby on one side and a secure vault area on the other. The pedestrian access doors on each facade are aligned to allow passage through the building, maintaining a secure lobby with side turnstiles.
Levels 4 to 12 contain offices and meeting spaces. The top floor houses the prayer room and executive offices, which feature a double-height patio connected to the upper garden, covered by a light structure that protects this section of the building.
Level 3, a technical zone, separates the lower section facing the plaza from the office area, improving the internal layout. The ground-floor entrance uses warm materials visible through a glass facade, contrasting with the closed exterior, which projects an image of strength.
Parking is located in the basements, with two options: six levels below ground or 2.5 levels below the plaza, accommodating both parking spaces and vaults. The facades feature a concrete lattice with traditional geometric designs, along with a perforated second skin on the south facade to control sunlight. The north facade is more open, showcasing activity toward the plaza. The additional roof structure mitigates excess sunlight and accommodates a rooftop garden for executive use.


The Central Bank of Mauritania, developed in collaboration with Estudio Lamela, is located on a rectangular plot measuring 90 x 30 meters, oriented east to west, with the longest facades facing north and south. The north facade opens onto a new plaza, enhancing the building’s prominence.
The building consists of three main volumes. The ground floor, designed with minimal windows to emphasize security, features a single horizontal opening that divides the building into two: the access and control lobby on one side and a secure vault area on the other. The pedestrian access doors on each facade are aligned to allow passage through the building, maintaining a secure lobby with side turnstiles.
Levels 4 to 12 contain offices and meeting spaces. The top floor houses the prayer room and executive offices, which feature a double-height patio connected to the upper garden, covered by a light structure that protects this section of the building.
Level 3, a technical zone, separates the lower section facing the plaza from the office area, improving the internal layout. The ground-floor entrance uses warm materials visible through a glass facade, contrasting with the closed exterior, which projects an image of strength.
Parking is located in the basements, with two options: six levels below ground or 2.5 levels below the plaza, accommodating both parking spaces and vaults. The facades feature a concrete lattice with traditional geometric designs, along with a perforated second skin on the south facade to control sunlight. The north facade is more open, showcasing activity toward the plaza. The additional roof structure mitigates excess sunlight and accommodates a rooftop garden for executive use.




