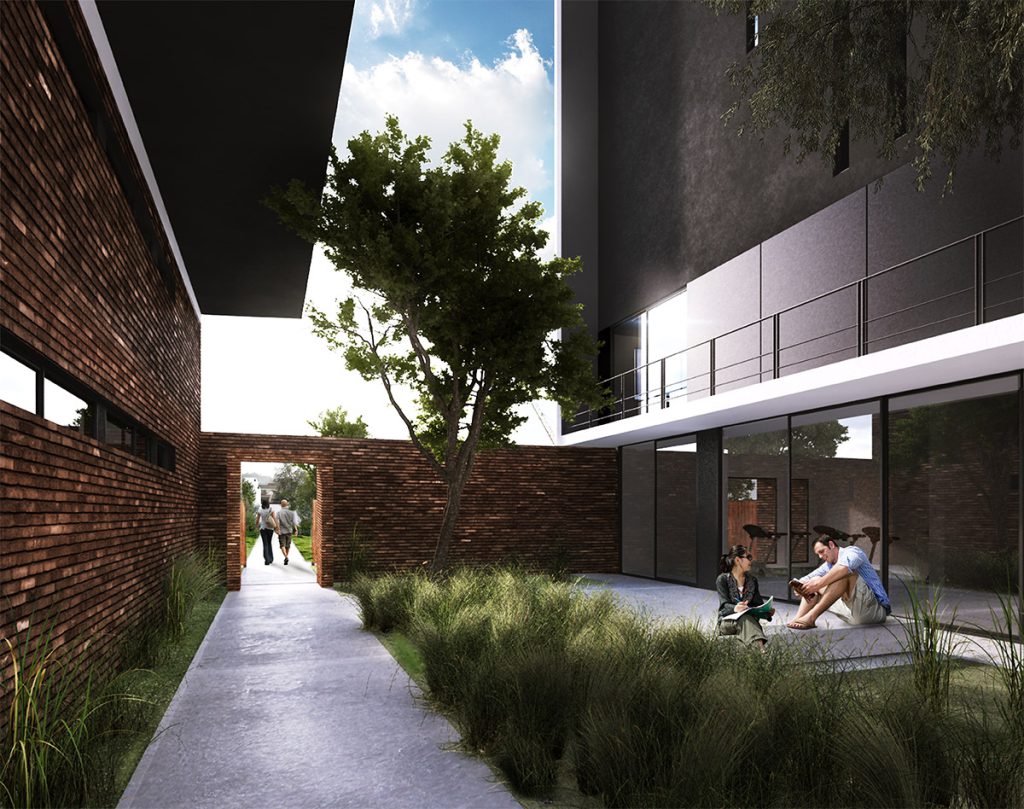> Atelier Juriquilla
This project proposes a mixed-use development in the town of Juriquilla, Querétaro, combining commercial and residential functions. The design includes a single-story commercial building that forms the western façade of the site, orienting the commercial premises towards the public roadway. The commercial building is divided into two sections, facilitating controlled access to the property and designating an area for garbage containers.
The commercial building is set back from the front boundary, creating a driveway and exterior parking spaces in front of the premises. The building's roof provides protection from the rain. In the center of the site, two residential towers are located. The first tower, aimed at a student audience, offers 2, 3, or 4-bedroom homes with amenity areas on the ground floor. The second tower, designed for executive users, features 1, 2, or 3-bedroom homes, with a business lounge on the seventh floor and a gym with a patio on the ground floor.
Both towers have storage spaces in the basement, and the "student tower" houses the cistern on this level. After passing through access control, a road forms an L shape around the buildings, providing access to parking spaces. The northern area of the site is designated as a recreational space, featuring a paddle tennis court, swimming pool, sunken plaza, and barbecue area. The landscape design includes elements such as trees, vegetation in planters, and grassy areas.


This project proposes a mixed-use development in the town of Juriquilla, Querétaro, combining commercial and residential functions. The design includes a single-story commercial building that forms the western façade of the site, orienting the commercial premises towards the public roadway. The commercial building is divided into two sections, facilitating controlled access to the property and designating an area for garbage containers.
The commercial building is set back from the front boundary, creating a driveway and exterior parking spaces in front of the premises. The building's roof provides protection from the rain. In the center of the site, two residential towers are located. The first tower, aimed at a student audience, offers 2, 3, or 4-bedroom homes with amenity areas on the ground floor. The second tower, designed for executive users, features 1, 2, or 3-bedroom homes, with a business lounge on the seventh floor and a gym with a patio on the ground floor.
Both towers have storage spaces in the basement, and the "student tower" houses the cistern on this level. After passing through access control, a road forms an L shape around the buildings, providing access to parking spaces. The northern area of the site is designated as a recreational space, featuring a paddle tennis court, swimming pool, sunken plaza, and barbecue area. The landscape design includes elements such as trees, vegetation in planters, and grassy areas.





